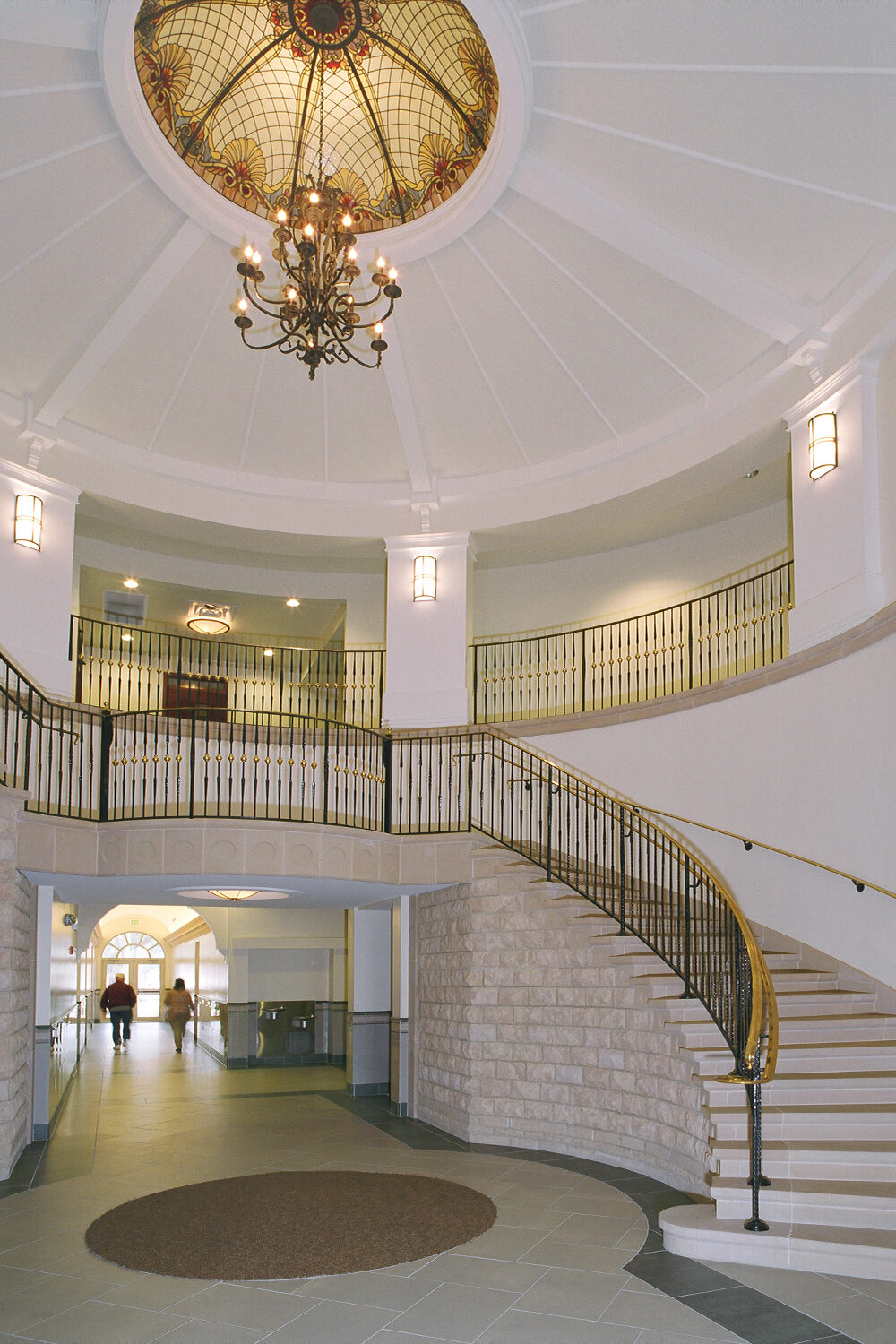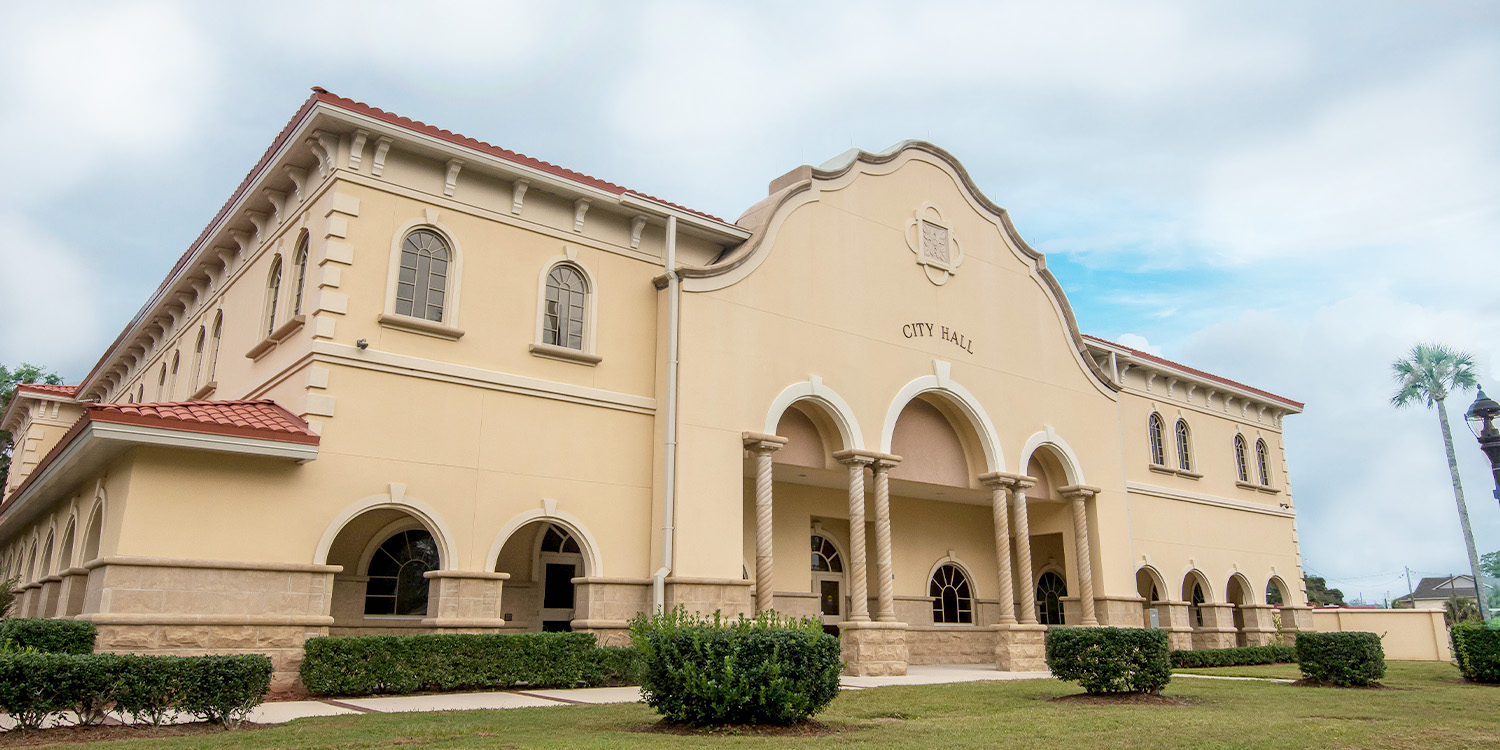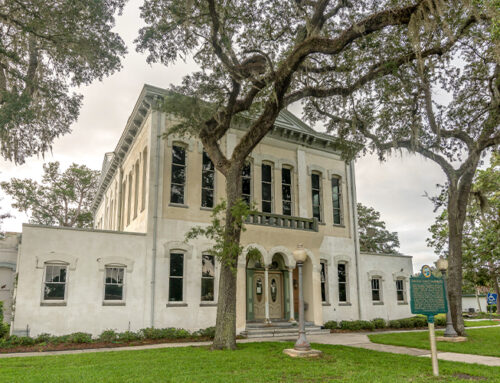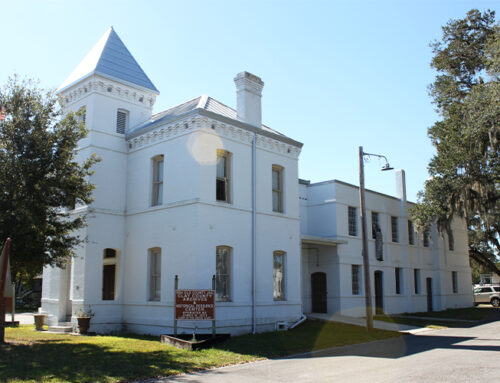Your Content Goes Here
Project Description
Location:
Client:
Project Type:
Market:
New Construction
Green Cove Springs City Hall
Project Brief
This 23,000SF new City Hall for the City of Green Cove Springs replaced the existing QiSiSana Building in dilapidated condition. Elements of the old Mediterranean style hotel were recalled in the design for the new City Hall. The prominent west face has become a city landmark along the main boulevard. The building’s east face anchors the city’s iconic Spring Park.
Our task for the new City Hall included a needs assessment and development of the building program. A list of spaces with area requirements was developed through interviews with the staff and city council. Special requirements for each department such as a drive-up window or a supply dumbwaiter were incorporated into the design. The building exterior was developed from concept to final view with a series of presentations to the city council.
Visitors enter the lobby rotunda which features a backlit stained glass dome. A monumental stair wrapping the lobby serves the second floor. Visually, the building is anchored by its cast stone base and finely detailed stucco exterior walls above.
The building structure is steel frame with concrete masonry exterior walls. The building is fully operational during power outages with a back-up generator.
As the central governmental offices, the Green Cove Springs City Hall contains the following departments and spaces:
- Finance
- Utilities
- Welcome Center
- Customer Service
- Purchasing
- Archives
- City Clerk
- Conference Spaces
- Planning & Zoning
- Public Housing Authorities
- Personnel
- Records Vault
- City Manager
- City Council Chambers
Details
Location
Green Cove Springs, Florida
Client
Green Cove Springs
City Manager
Project Type
New Construction
Market
Municipal
Government





