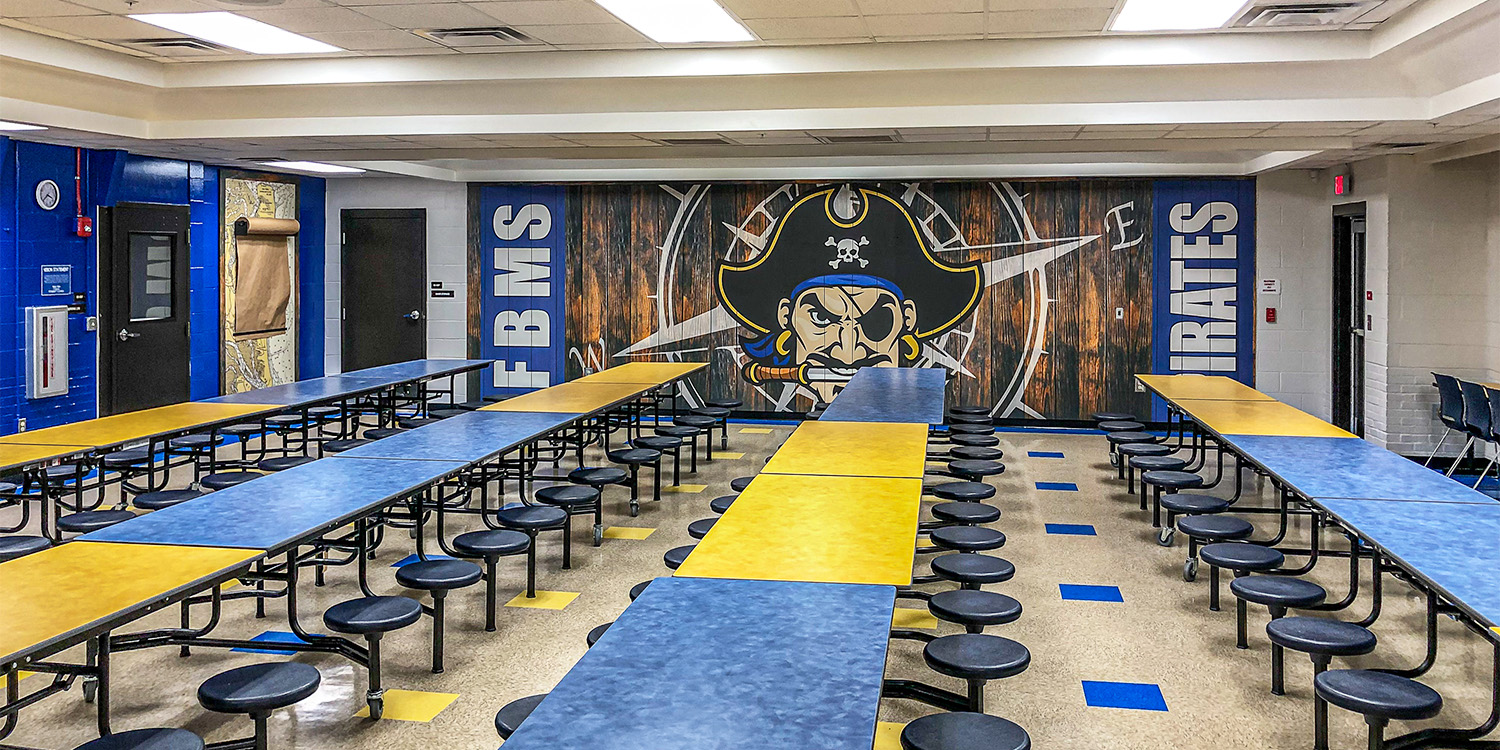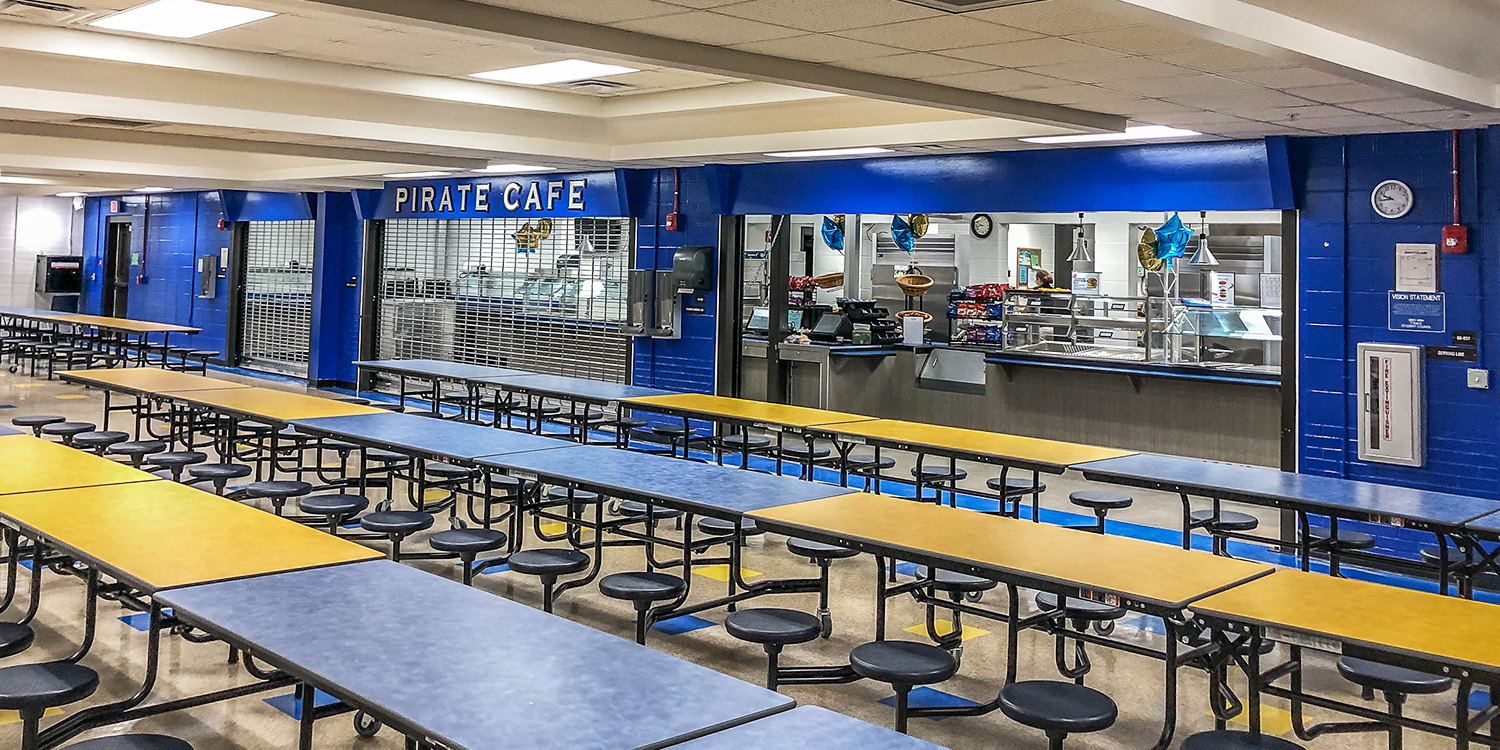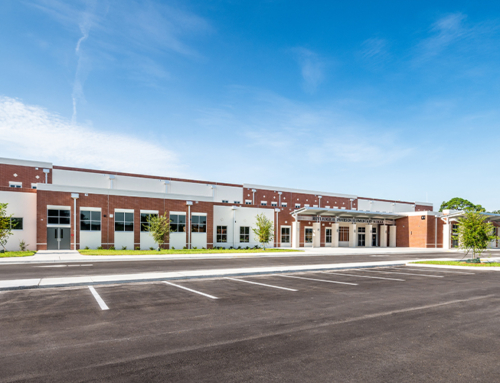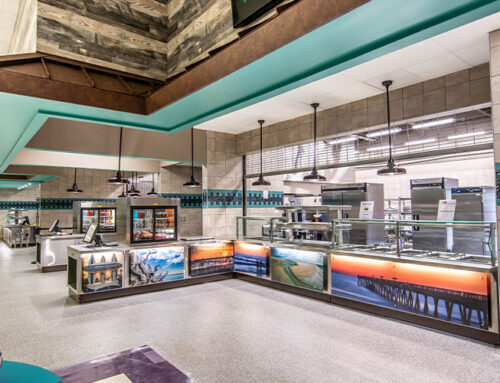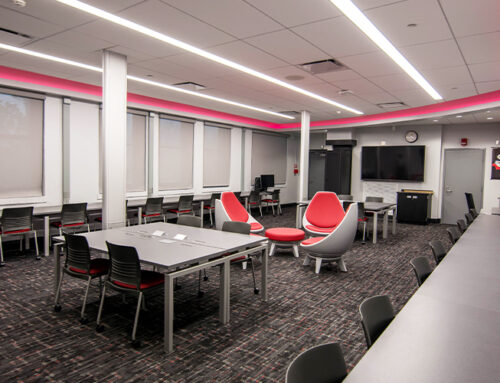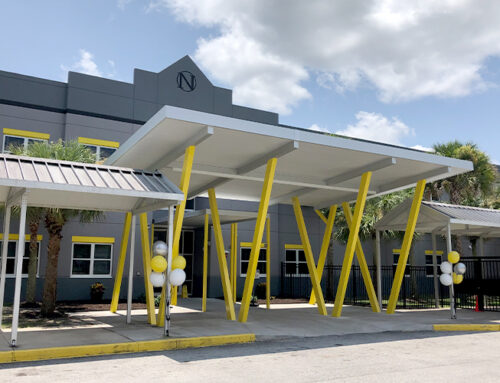Your Content Goes Here
Project Description
Location:
Client:
Project Type:
Market:
Kitchen Remodel & Campus Renovations
Fernandina Beach Middle School
Project Brief
Bhide & Hall Architects was tasked with updating the kitchen and student cafeteria at Fernandina Beach Middle School. These areas of the school were too small to accommodate the growing student population. Construction occurred during the school year, which required the project team to develop a temporary kitchen in another location in the school, so foodservice and learning were uninterrupted.
Additionally, the scope of work included:
- Replacement of windows and doors throughout the campus.
- New perimeter fencing with gate controls.
- New wall/floor finishes in select rooms.
- Renovation/remodel of existing reception area.
- Ceiling & light replacement.
- Cabinet replacement in classrooms.
- Reroof/repair/patch – Bulding 8.
- Resurface/restripe select parking areas, and repair existing sidewalks.
- New entrance canopy at front student pick up lot.
- New outdoor covered dining.
- New bike racks.
Details
Location
Fernandina Beach, Florida
Client
Nassau County School District
Project Type
Campus Renovations
Kitchen Remodel
Serving Line
Market
Educational
Public


