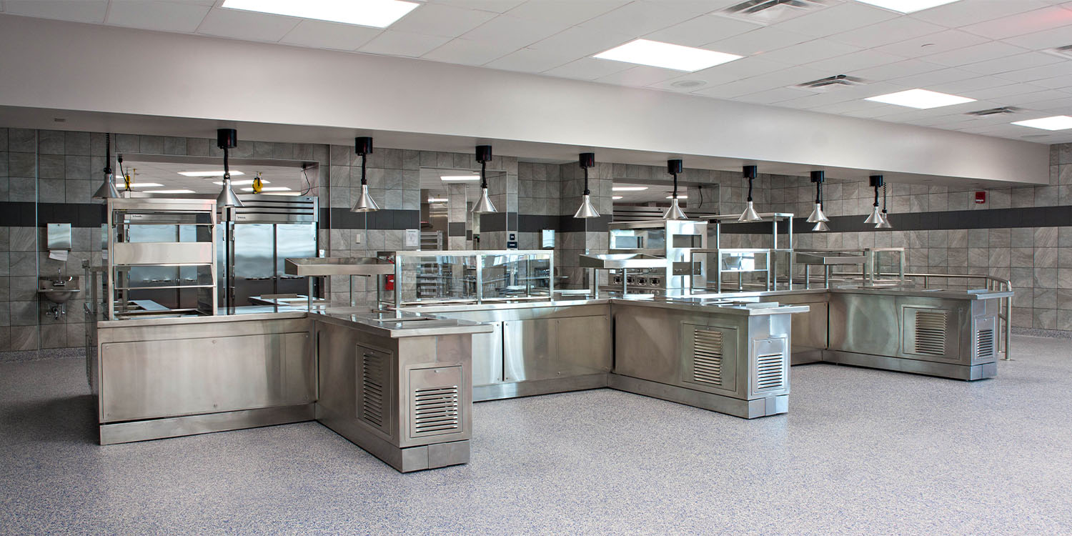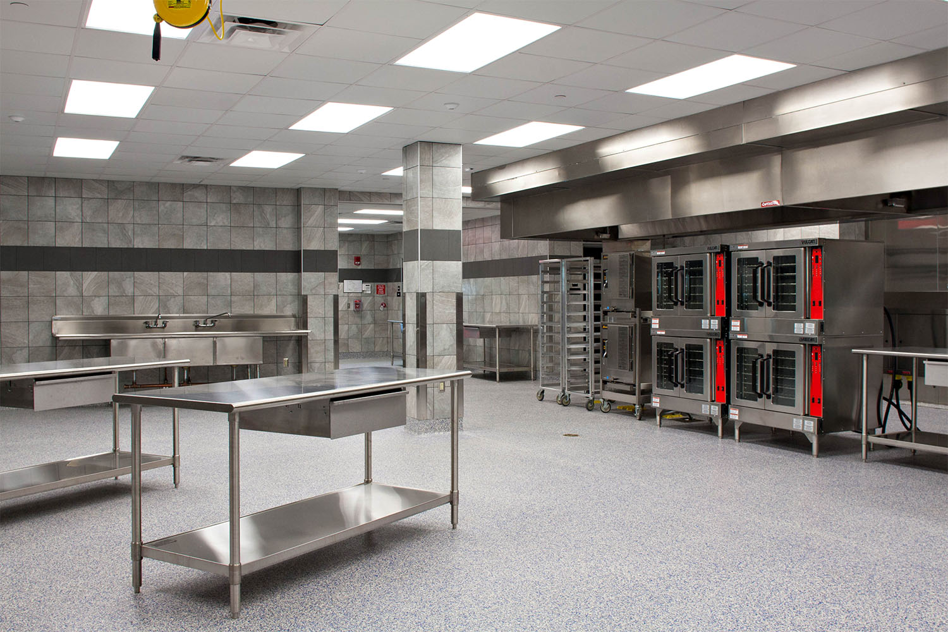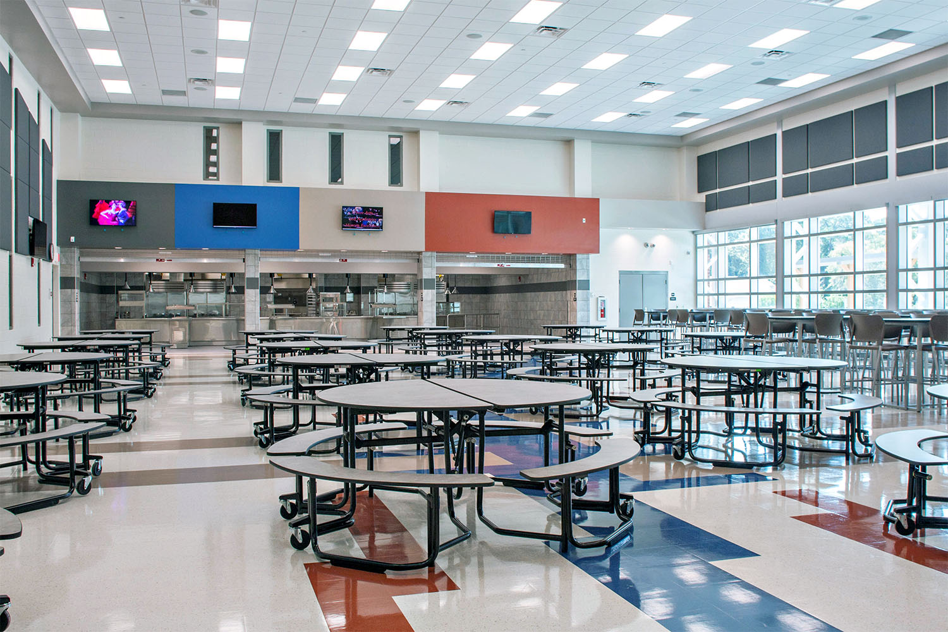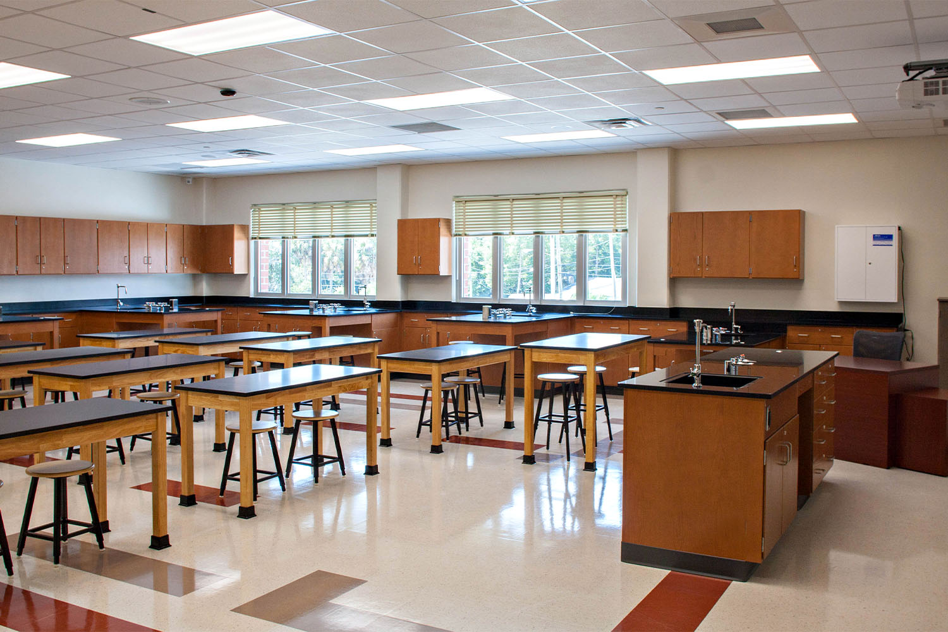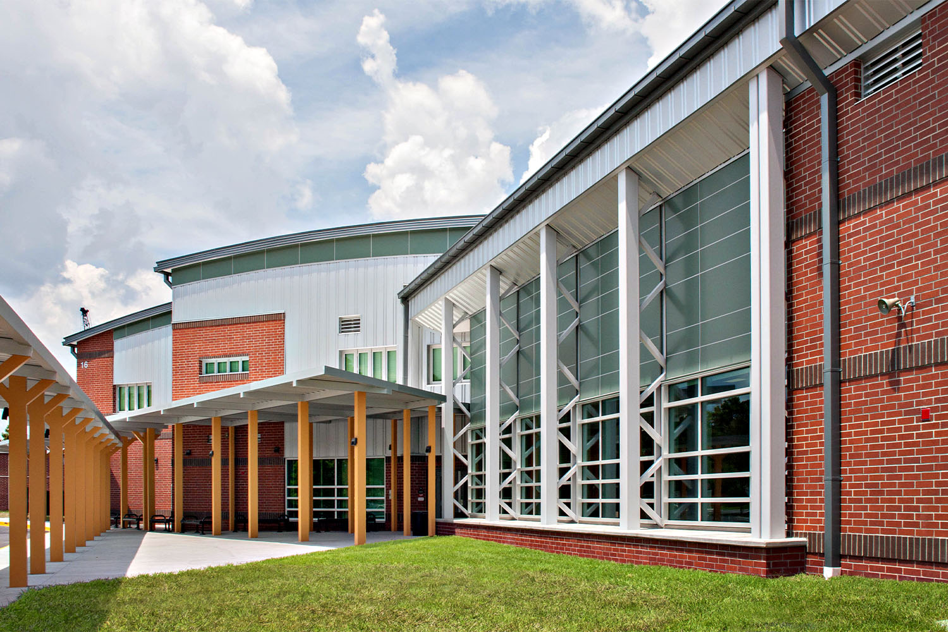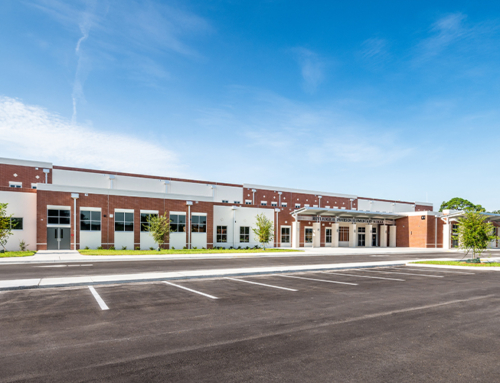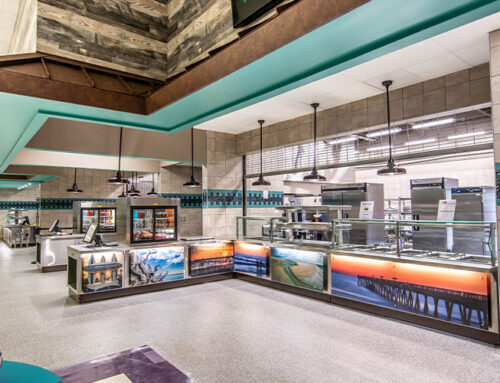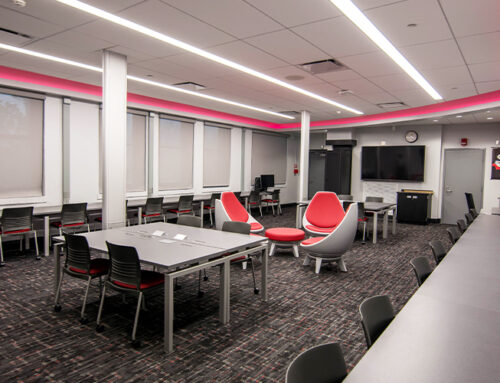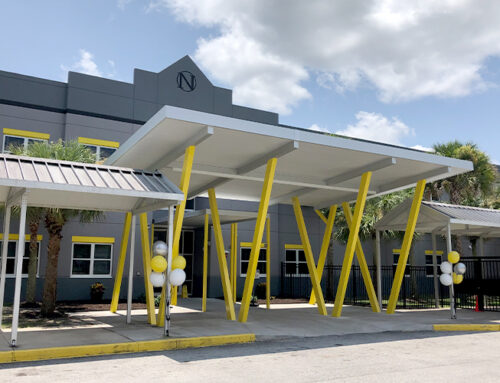Your Content Goes Here
Project Description
Location:
Client:
Project Type:
Market:
Classroom Additions & Kitchen / Cafeteria Remodel
Douglas Anderson School of the Arts
Project Brief
New Construction of a 55,000 SF freestanding addition to Douglas Anderson School of the Arts. Spaces include 20 classrooms consisting of:
- 13 General Classrooms
- 7 Science Labs
- 1 Metal Lab
- New Cafeteria & Kitchen
- Serving Line
- 5,300 SF Indoor Student Dining
- 3,000 SF covered outdoor student dining and staff dining.
The building is an Enhanced Hurricane Protection Area (hurricane shelter).
The new building and portions of the existing school are served by a new air-cooled chilled water system. The building is constructed of concrete block, clad with brick veneer, and exterior panels. The roof is a combination of standing seam metal roofing and low slope modified bitumen roofing.
Remodeling of the existing cafeteria converted the 3,400 SF space into a dance studio and administrative support areas. A covered outdoor gallery was added adjacent to the building. Four existing science labs were remodeled into general classrooms, computer lab, costume design studio, and technical theatre lab.
Details
Location
Jacksonville, Florida
Client
Duval County Public Schools
Project Type
Classroom Additions
Interior/Exterior Remodeling
Kitchen/Serving Line
Market
PreK-12 Education
Commercial


